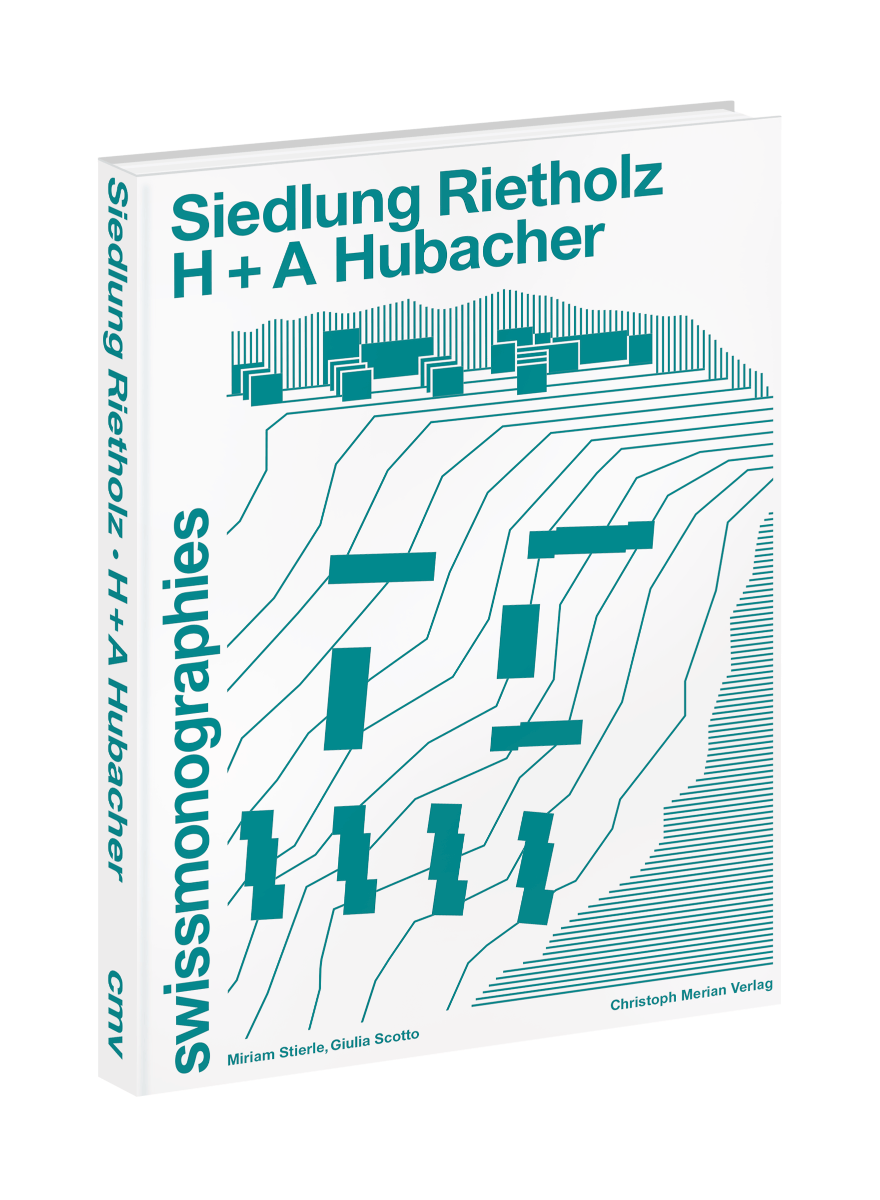Harald R. Stühlinger (ed.)
Miriam Stierle, Giulia Scotto
October 2024, 188 pages, 102 mainly colour illustrations and plans, hardcover, 17 x 22,5 cm
ISBN 978-3-03969-033-6
Siedlung Rietholz – H + A Hubacher
A pioneering example of prefabricated construction
A plea for an appreciation of post-war architecture
Focal theme: Women in Architecture
The Rietholz Housing Estate, built in Zollikerberg, Canton Zurich, in 1959, garnered great praise for its trail-blazing prefabricated construction. Designed by the famous Zurich architects office H + A Hubacher, the estate is made up of 300 apartments in five different building types. Rietholz is an impressive example of how differentiated and high-quality architecture can be created through the use of standardised building elements.
The book explores what at the time was a new kind of building procedure, and one that was both admired and feared by contemporary architects. With the help of hitherto unpublished historical plans and current photographs, the history of the project is traced over an extended time-period, or the longue durée, and the life of the residents rendered visible. There is a particular focus is on the game-changing role of Annemarie Hubacher-Constam, who, as the office’s design architect and director of the second Swiss Exhibition for Women’s Work (Saffa) in 1958, is one of the pioneers of the profession in Switzerland.
Pressezitate:
Die Siedlung Rietholz in Zollikerberg ist eine nahezu vergessene Perle der Nachkriegsmoderne. Gleichzeitig ist sie ein überraschend aktuelles Modell für sozialen und baulichen Zusammenhalt. (Jennifer Bader, espazium, 11.06.2025)
Sorgfältig gemacht mit brauchbaren Plänen und aussagekräftigen Bildern. (Benedikt Loderer, hochparterre, 3.02.2025)
Die umfassende und zugleich prägnante Besprechung macht das Buch zum beglückenden Lesestoff. (Elias Baumgarten, swiss-architects.com, 7.11.2024)
Mit dem Buch gelingt nicht nur die umfassende Darstellung der Siedlung Rietholz und ihrer architektonischen Finessen. Es rückt auch Annemarie Hubacher-Constam zu Recht ins Rampenlicht. [...] Doch nicht nur auf der Textebene überzeugt das Buch, auch visuell ist es ein Genuss. (Elias Baumgarten, swiss-architects.com, 7.11.2024)


